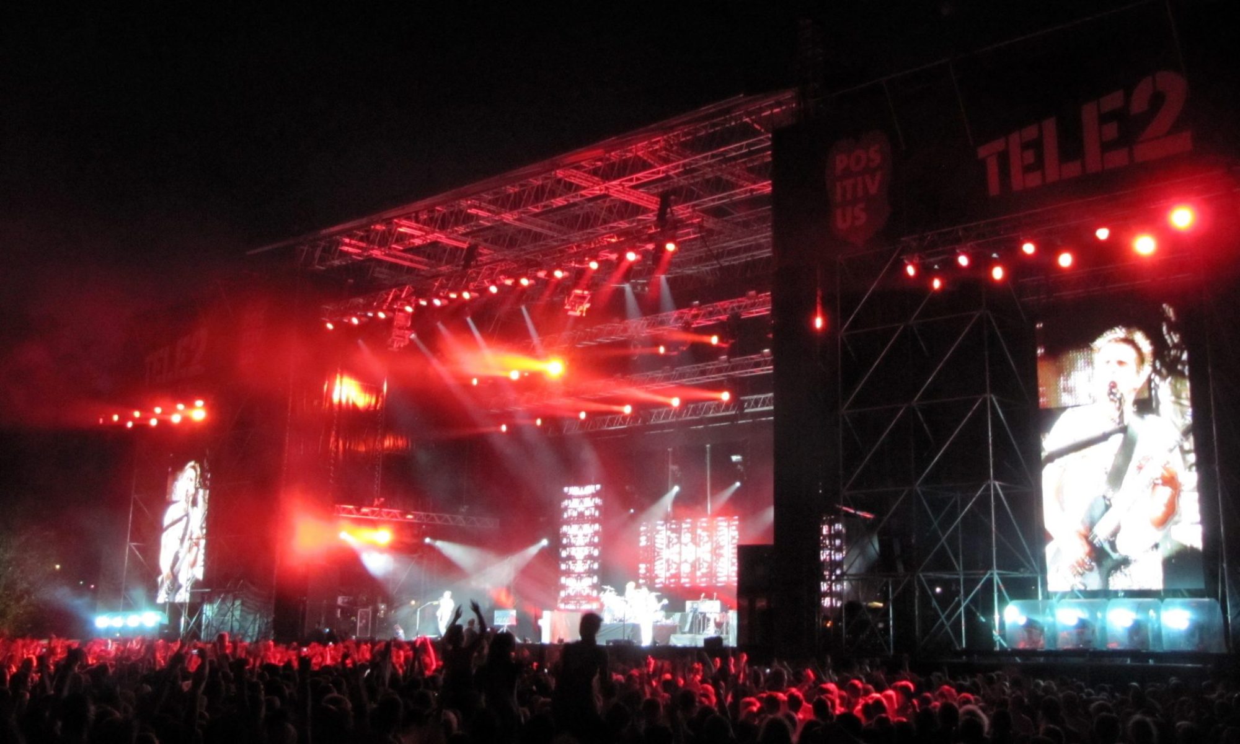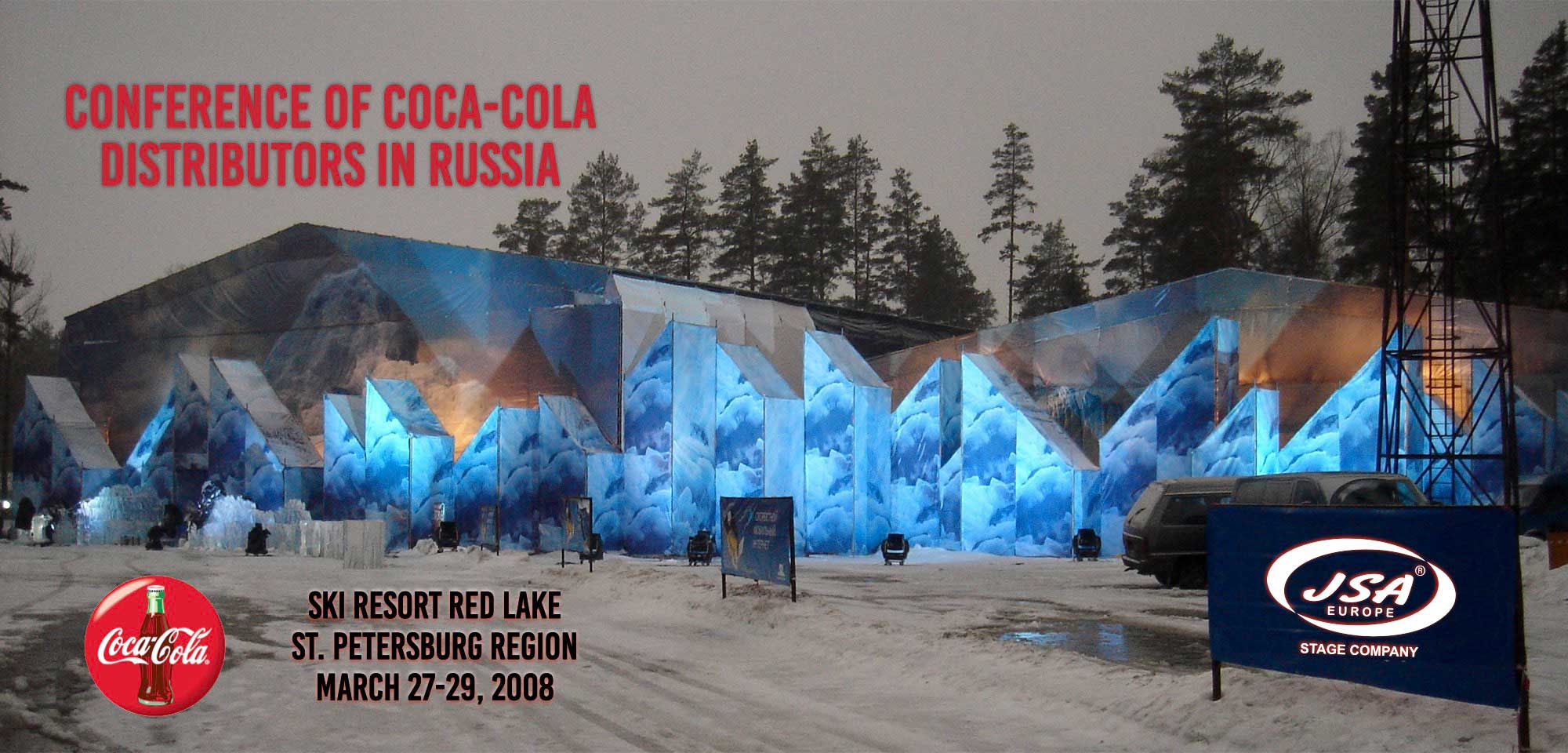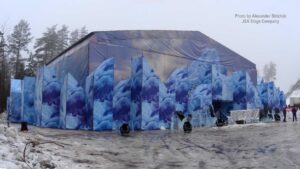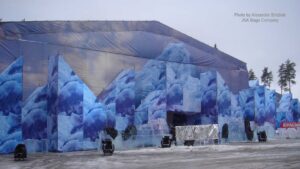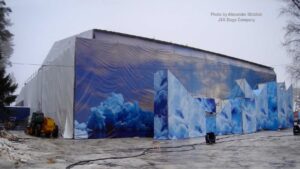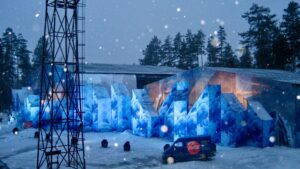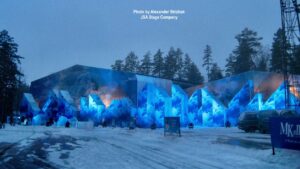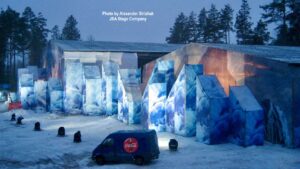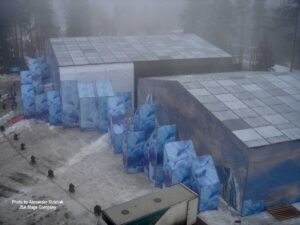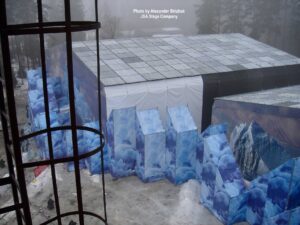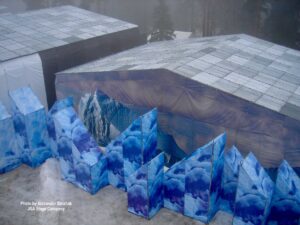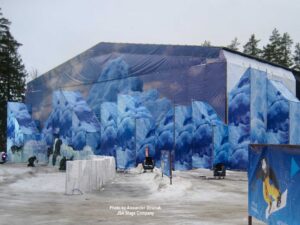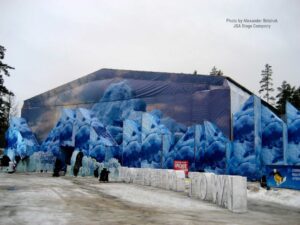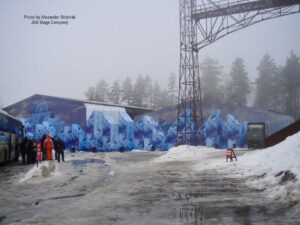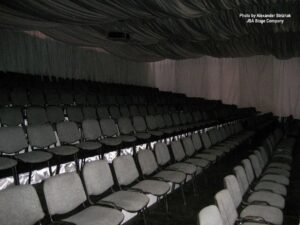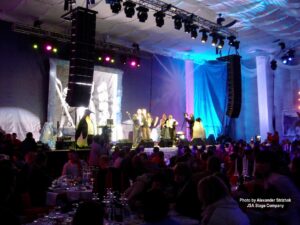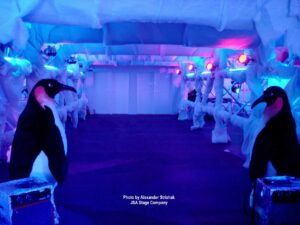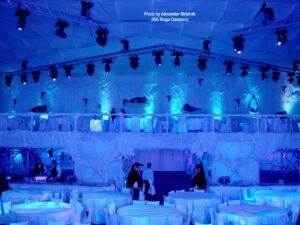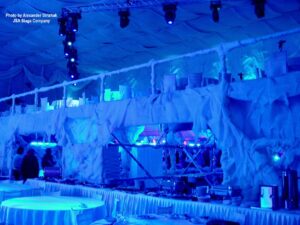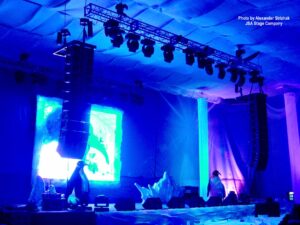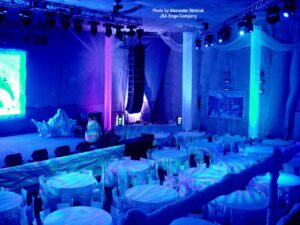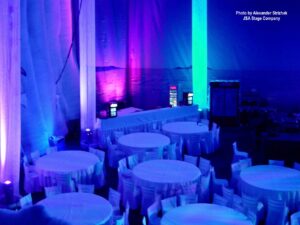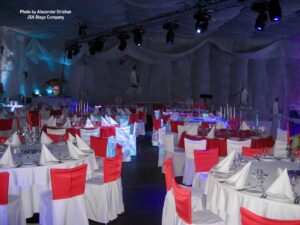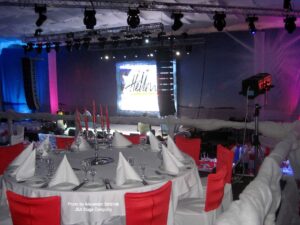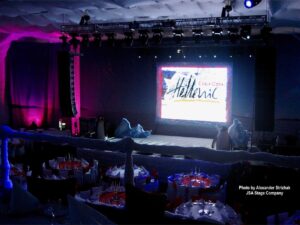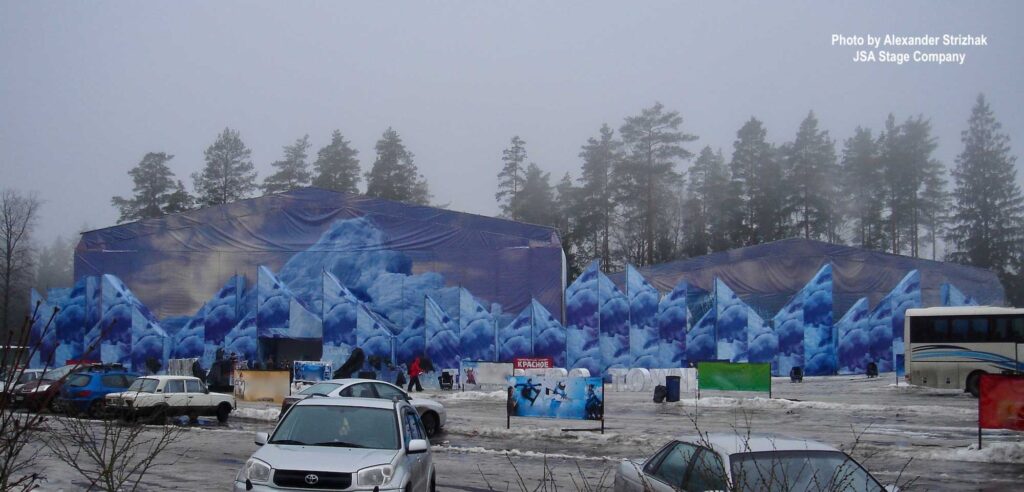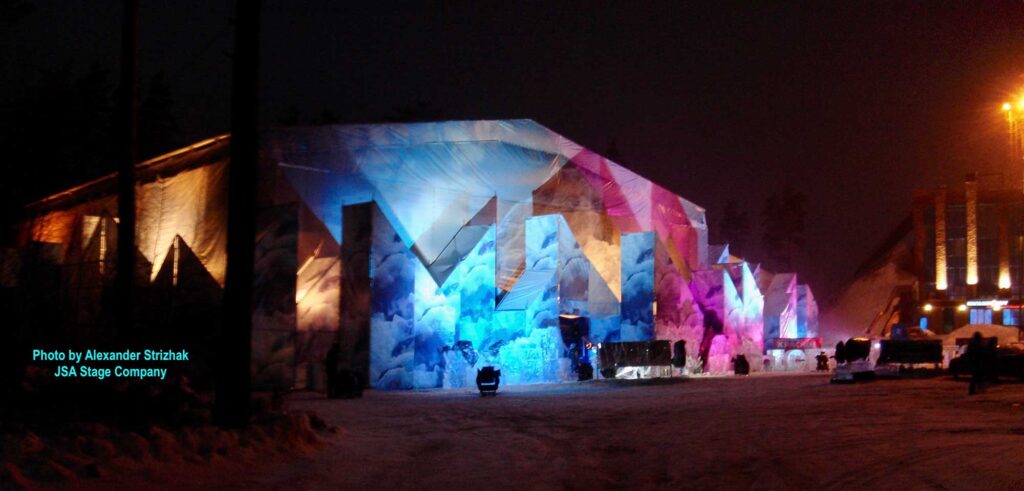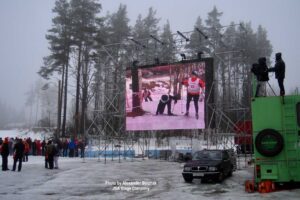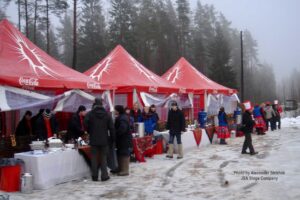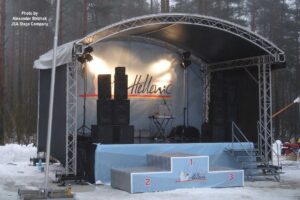From 27 to 29 February 2007, the First Winter Spartakiad and Conference of Coca-Cola Russia Company Leaders was held at the Krasnoe Ozero (Red Lake) ski resort in the St. Petersburg region. The venue chosen by the organizers, in its infrastructure, corresponded to the goals and objectives of the event. Beautiful nature and landscape, a spacious hotel complex, catering service, sports facilities and a good road from the Northern Capital. However, to hold the conference and organize the recreation program, the participants needed two large halls with the ability to implement creative ideas and a certain capacity. There were no such halls on the territory of the resort complex and the JSA company, which has experience in installing such structures, was invited to solve this problem.
During the discussion of this topic with the representatives of the agency responsible for holding the conference, it became clear that conventional tent structures in this case do not correspond to the objectives of the event. In addition, they do not have the necessary technical capabilities for installation in the right place. Therefore, the JSA company proposed to build special pavilions based on the use of universal Layher systems. This proposal satisfied all participants in the preparation of the conference “Hellenic Coca-Cola / Position for Excellence 2008” and was approved by the responsible persons from Coca-Cola.
After that, JSA production management and engineers jointly thought out the concept of installing temporary pavilions and made drawings of the objects. Work on the project was carried out by the company’s division in St. Petersburg (JSA SPb) with the assistance of the main office in Moscow. Installation work in Krasnoe Ozero began a week before the event. Many factors of installation in the winter period were taken into account during the planning. As a result, all work was completed on time and two large interconnected structures were installed on the edge of a spruce forest.
These two structures had the following dimensions: 25 m x 30 m and 30 m x 30 m. / the height of the walls was 7 and 8 meters respectively. The first pavilion was used to hold the conference, an amphitheater was built in it and chairs were installed to seat 500 guests. The second pavilion hosted the ceremonial and entertainment programs, for this purpose a stage measuring 6×8 meters was installed in the hall, on which official speeches were made and popular Russian artists performed.
Since the event was held in winter, special attention was paid to creating a comfortable microclimate inside the pavilions. The walls of the pavilions were covered with a double line of awnings, which created an air gap that maintained the temperature inside the premises. Covered passages were built for communication between the pavilions. The pavilions were reliably protected from winter snow by a metal Layher Cassette Roof. The structure of the pavilions allowed hanging several tons of sound, light equipment and screens inside the premises, and most importantly in the places necessary according to the director’s concept.
Both halls were decorated inside as a ice house. The conference hall had a more formal look, and inside the party hall, the decorators created a white space with “penguins”, the image of which was a symbol of the sports part of this event.
The outer tents of the pavilion walls and special additional structures built next to them from Layher Allround with the image of Arctic hummocks emphasized the concept of the entire structure and its name. The installed Event Complex from JSA received a cool name – ICEBERG TOWN.
Additionally, at the venue for the sports competitions, JSA installed a support structure (Layher) for a screen / about 10 meters wide and 10 meters high.
For the competitions and the award ceremonies, a local company installed a podium with a Prolyte Arc roof (6×4). This was a pleasant fact, since JSA is the official sales partner of Prolyte Products in Russia (since 2003).
(!) Interesting information: It took eighteen trucks to deliver the entire set of structural equipment from JSA, necessary for the construction of all the structures of this project.
This was another project of the JSA company on the installation of Temporary Space Structures for Events. Alexander Strizhak’s idea of using Layher systems for the installation of such engineering structures is becoming increasingly relevant and in demand.
Below you can see links to other previous JSA projects to install temporary pavilions for various events.
MTV RUSSIA MUSIC AWARDS ON RED SQUARE IN MOSCOW
ELLE FASHION MAGAZINE PARTY IN THE LAYHER STRUCTURE SPACE
THE BIG LAYHER STRUCTURE IN THE PARK OF THE CONSTANTINE PALACE
Эта статья на Русском Языке: ЗИМНЯЯ СПОРТИВНАЯ КОНФЕРЕНЦИЯ КОКА-КОЛА В СТРУКТУРАХ LAYHER
© All photos are the copyright of JSA Stage Company.
