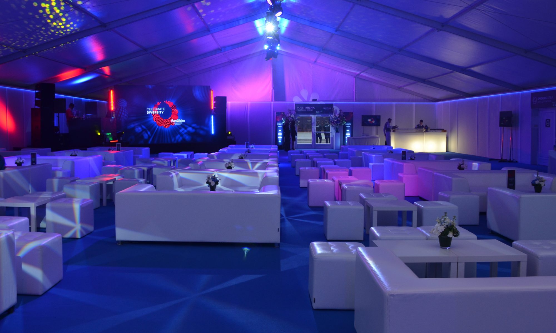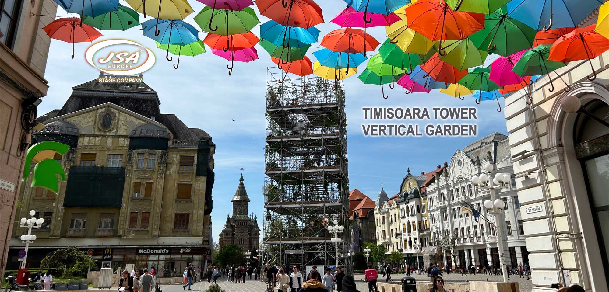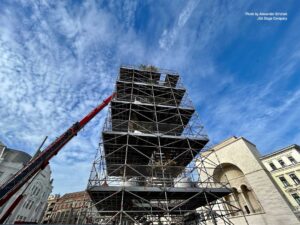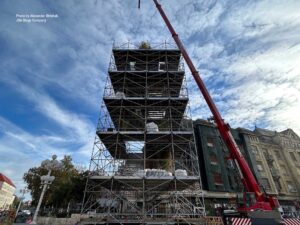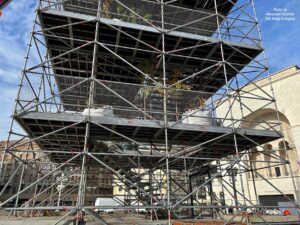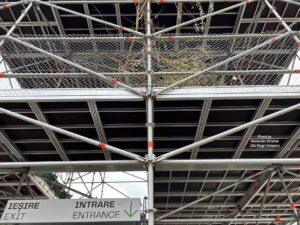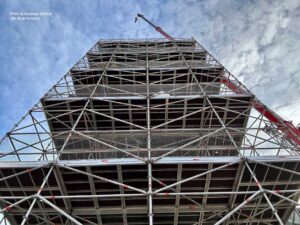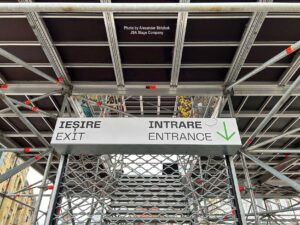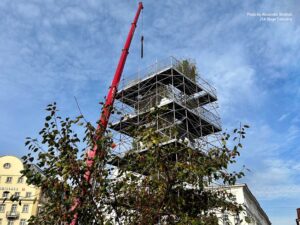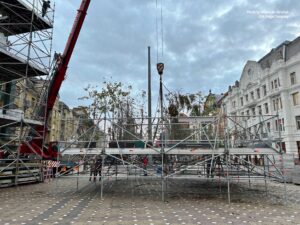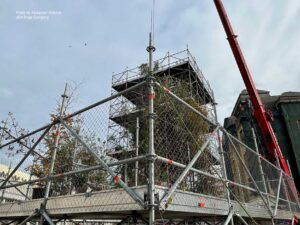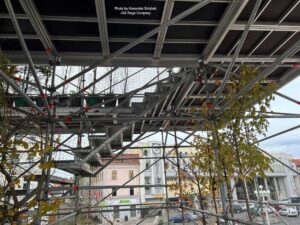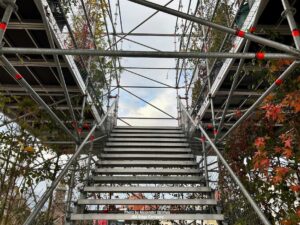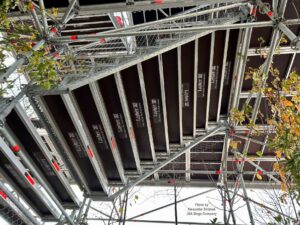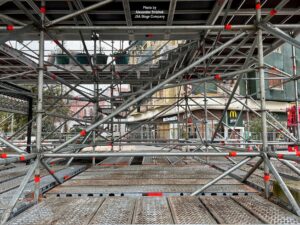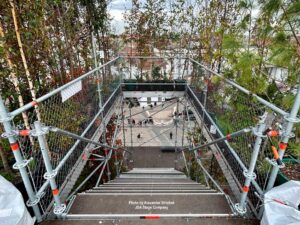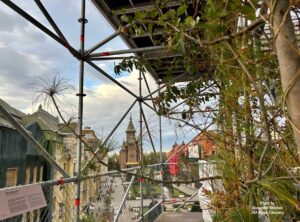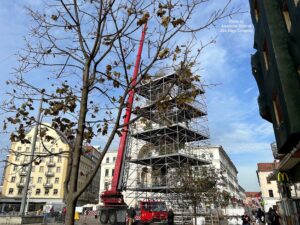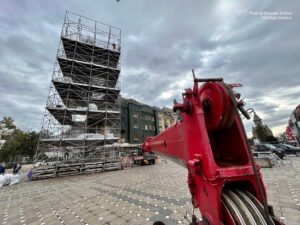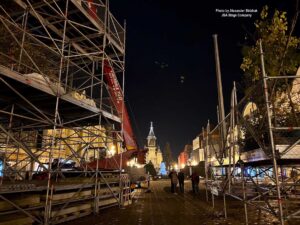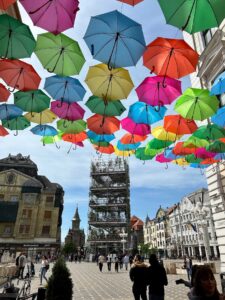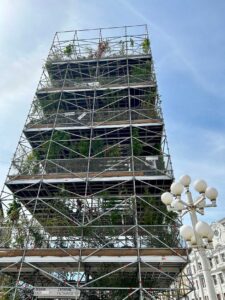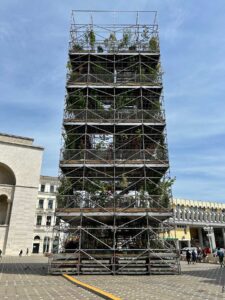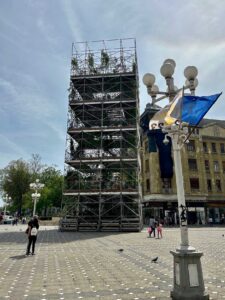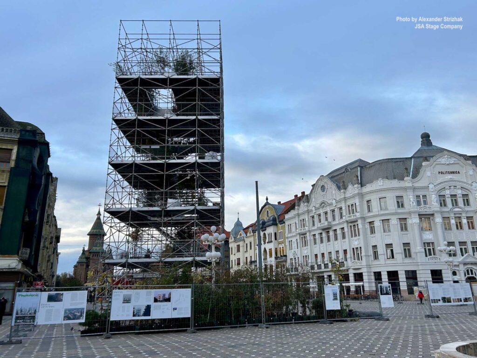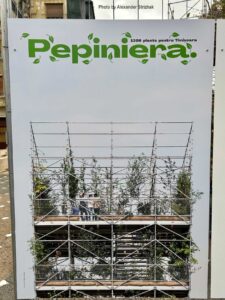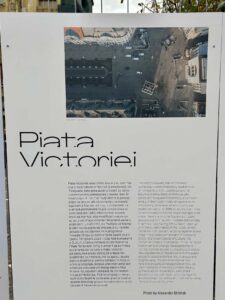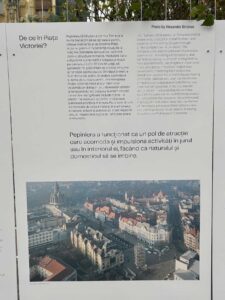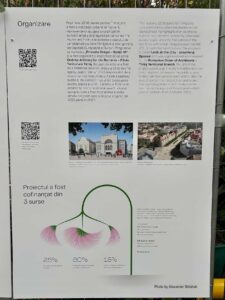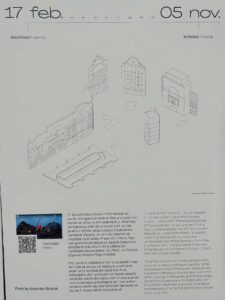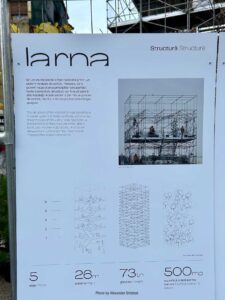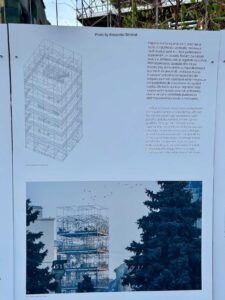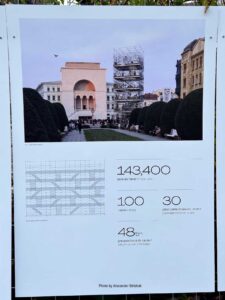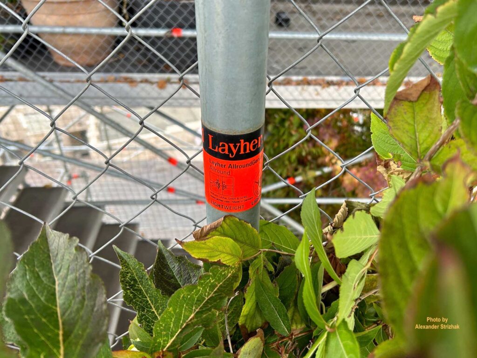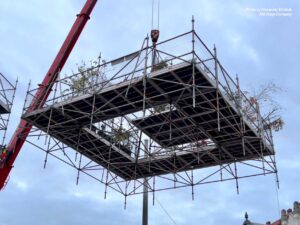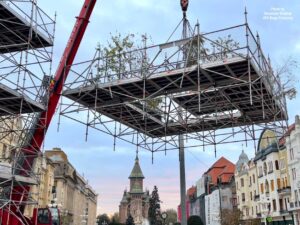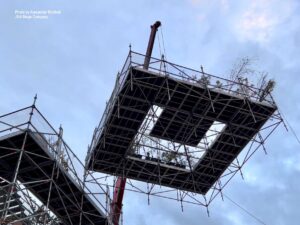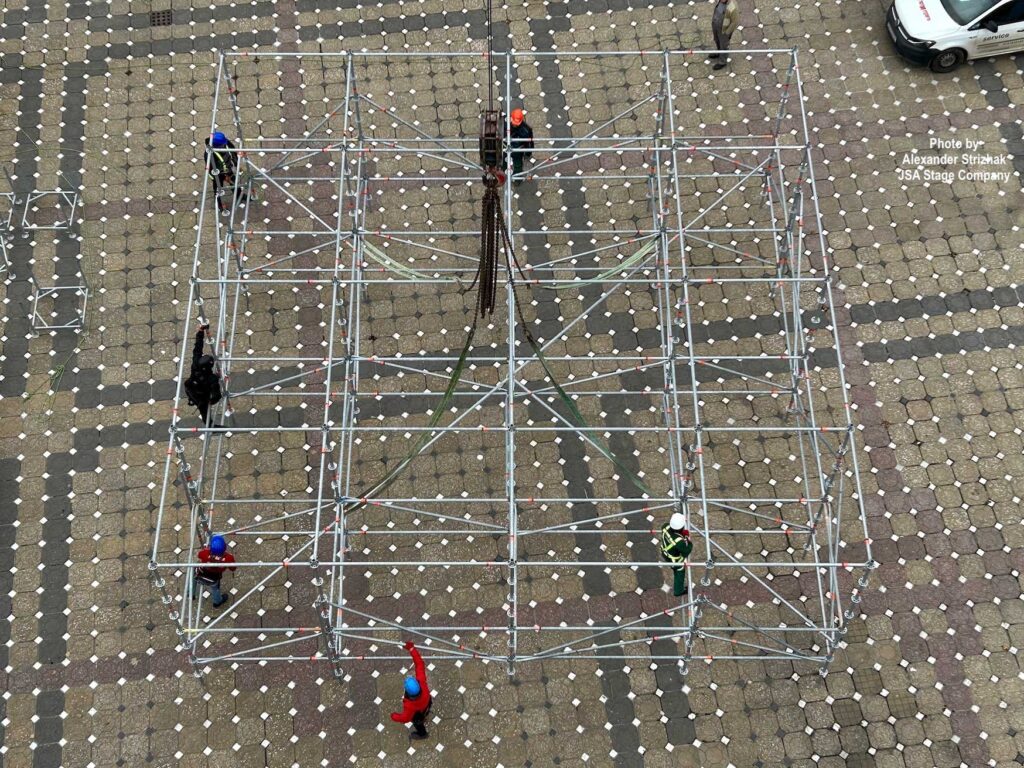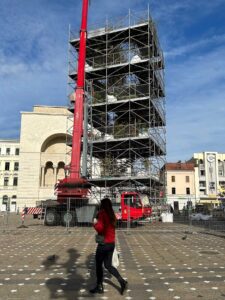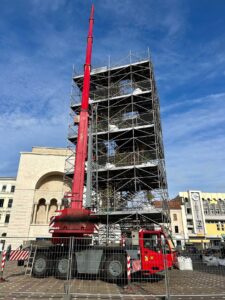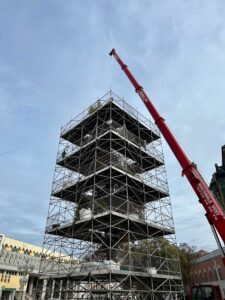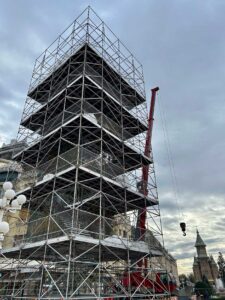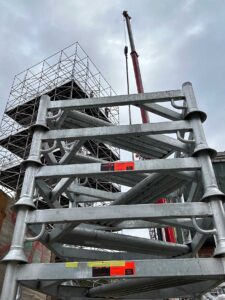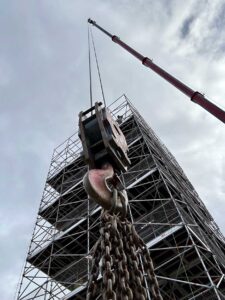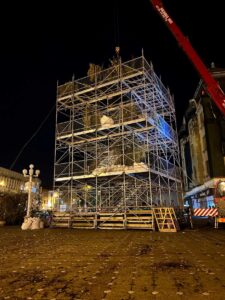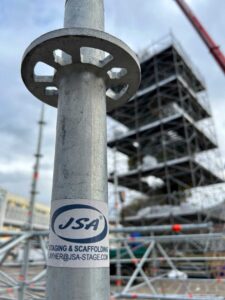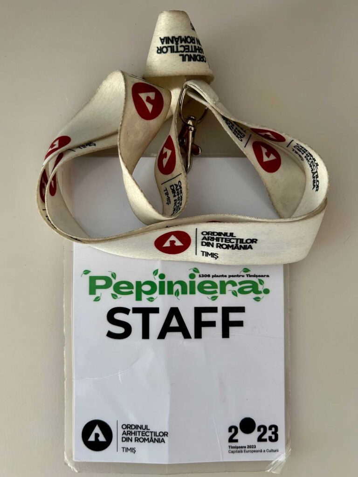From mid-February to early November 2023, an original tower structure entirely assembled from Layher systems was located in the center of Timisoara, Romania, as part of the cultural program “Timisoara – European Capital of Culture 2023”. JSA actively participated in the implementation of this project, at the invitation of Adrian Vișenoiu from Salt Box Studio, the project’s production manager. Together with JSA engineers, the structure and logistics of the structure were thought out. Based on the created drawings, JSA provided the complete set of necessary Layher elements for the installation of the structure.
The “transparent” structure of the 27-meter tower was placed in a historical place, Victoria Square, which is where the revolution against the communist regime of Ceausescu began in 1989.
According to the project’s creators, this square, one of the places with the greatest symbolic and emotional charge in Timisoara, is too little used by people to spend their free time. Usually, most of them perceive this place as a transit pedestrian space. By installing an unusual object in an everyday place where people pass, the organizers aimed to change the experience of visiting the famous square, create new opportunities for social interaction, and transform the space for townspeople and tourists uniquely and originally.
The installation of an urban structure among buildings of the last century aroused great interest not only for its appearance but also for its functionality. The public could climb a comfortable and safe staircase to the upper platform and enjoy a 360-degree city panorama. Moreover, this art object had an environmental focus.
VERTICAL NURSERY – 1306 PLANTS INSIDE THE LAYHER TOWER
A large number of young trees and bushes were placed on five floors of the “Vertical Garden”. This created a stunning atmosphere – the established structure acted as a pole of attraction that contained and directed the activity around and within it, combining the natural and the urban.
The plant component of the project brought together successive layers of nature: from perennial species of trees, shrubs and flowering plants to annual species (productive and ornamental) grown in public gardens in Timisoara or in horticultural research and higher education institutions. After the completion of the project, the plants that had grown over the summer period were transferred for planting in city parks.
The temporary “ephemeral” structure, which housed a plant nursery and also served as a public walkway, is one of the nominees for the 2024 EU Mies Award, which recognizes architectural achievements in Europe.
The JSA team is proud to have played a worthy part in this achievement.
See a photo gallery of pictures taken inside the tower here:
GREEN WORLD – PLANTS AND LAYHER CONSTRUCTION
The dismantling of the tower structure was carried out using a crane, since there were plants on the platform floors. This allowed not only the preservation of the plants but also made the dismantling process faster and more convenient. Additionally, the final stage of the construction on the square became spectacular and memorable for city passers-by and tourists who watched the work process from behind the fence enclosing the construction site.
The organizers of the project are the Municipality of Timisoara (Primăria Municipiului Timișoara) through the Project Center and the Order of Romanian Architects – Territorial Branch Timish (Ordinul Arhitecților din România – Filiala Teritorială Timiș)
Author of the idea and concept of the installation: MAIO Architects
Architectural project: Studio Nomadic
Design with nature: Studio Peisaj
Partners: Horticulture, Faculty of Engineering and Applied Technologies USV Timisoara, GreenFeel
Production management and control – Adrian Vișenoiu (Salt Box Studio)
Layher installation set – JSA Stage Company
Installation of scaffolding – ABT Motion Rigs
Dismantling the structure – JSA Stage Company
The Timisoara Tower is a prime example of how Layher’s versatile modular structures can be used to create different scenarios for the use of public space. One of the promising activities in this direction is the FLEXODROM project with the participation of the JSA company.
Эта новость на русском языке:
“ВЕРТИКАЛЬНЫЙ САД” В ТИМИШОАРЕ – КУЛЬТУРНОЙ СТОЛИЦЕ ЕВРОПЫ 2023
See also the news about the installation of this tower structure in February of this year:
LAYHER CONSTRUCTION OF LOOKOUT TOWER FOR THE EUROPEAN CAPITAL OF CULTURE 2023
© All photos are the copyright of JSA Stage Company.
